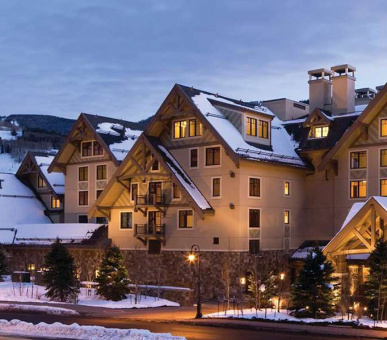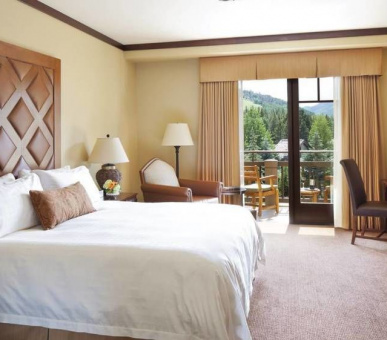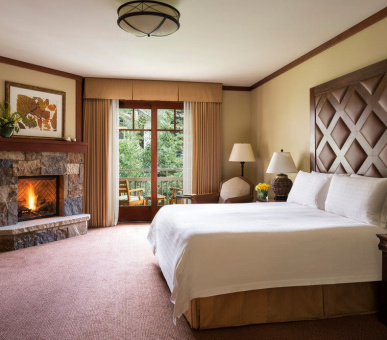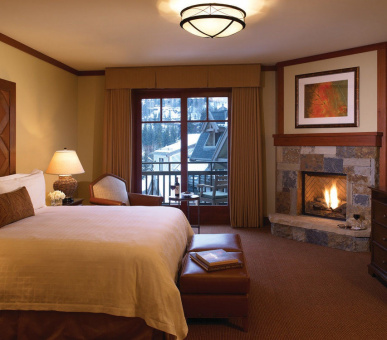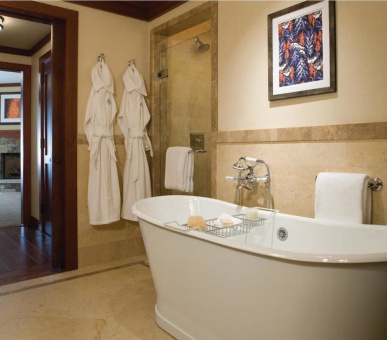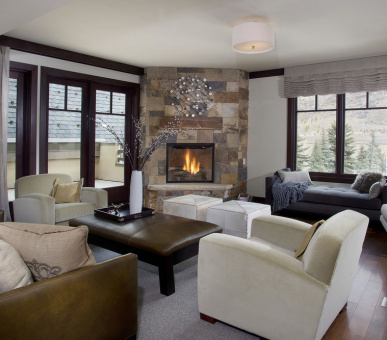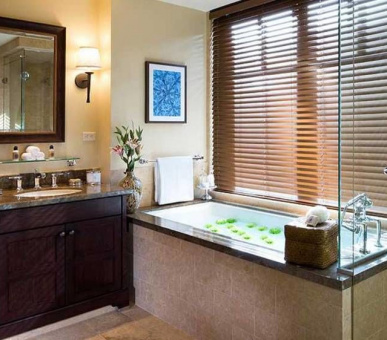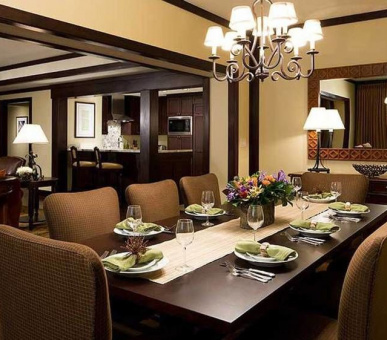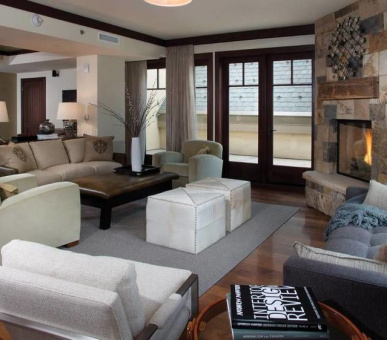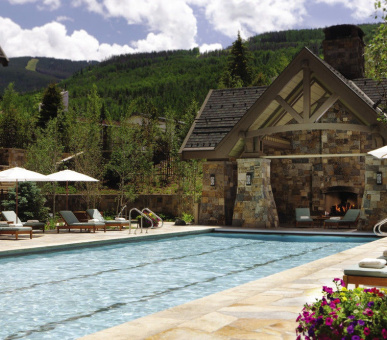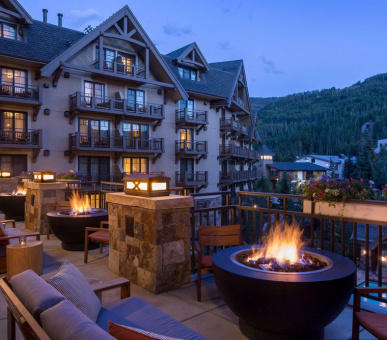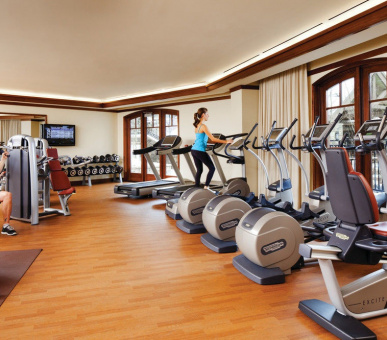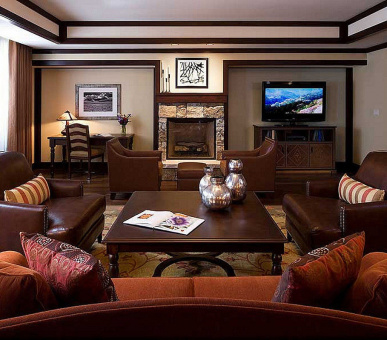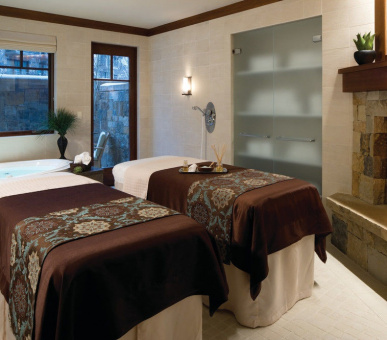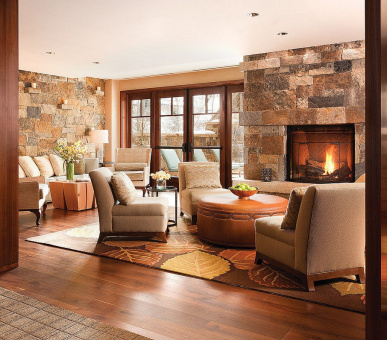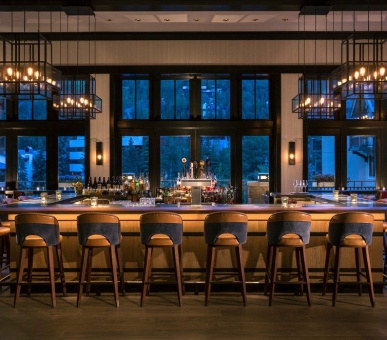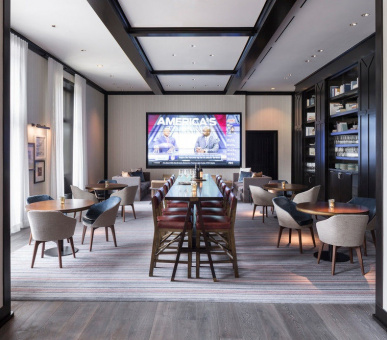The hotel has 121 different categories, including 97 Rooms and 24 Suites. The plates combine elegant modern design and are in the traditions of houses in Colorado mountains, give special heat to gas fireplaces and extraction from local natural materials - wood of pecans and limestones, and the balcony of numbers opens wonderful species on the painting basin and mountain slopes. The hotel also has 35 residences, including 16 Private Residences and 19 Residence Club homes, with 2.3 or 4 bedrooms, kitchens and cafeteria, laundry and other long-term accommodation. In each number: plasma/LCD TV, direct telephone, Internet access, CD/DVD player, connection for MP3 player, safe, mini bar, tea and coffee kit, fax (on request), drip and smooth board (on request), in the bathroom, oval bath, shower, plate, halata.
Garden-View Room: 53 m2. Located from 3 to 8 floors, consists of a room, a bedroom with a king-size bed or two beds of twins, and a vacation area with a fireplace, a wardrobe, a bathroom, a meblended terrace with a view to gardens. Place: king bed - 2 adults+1 children up to 4 years, 2 double beds - 4 adults or 2 adults+2 children.
Village-View Room: 53 m2. Located from 3 to 7 floors, consists of a room, a bedroom with a king-size bed or two beds of twins, and a vacation area with a fireplace, a wardrobe, a bathroom, a meblended terrace with a view on Vale. Place: king bed - 2 adults+1 children up to 4 years, 2 double beds - 4 adults or 2 adults+2 children.
Mountain-View Room: 53 m2. Located from 3 to 8 floors, consists of a room, a bedroom with a king-size bed or two beds of twins, and a vacation area with a fire, a wardrobe, a bathroom, a meblended terrace with a view to the mountains. Place: king bed - 2 adults+1 children up to 4 years, 2 double beds - 4 adults or 2 adults+2 children.
Deluxe Mountain-View Room: 53 m2. Located from 4 to 8 floors, consists of the front room, the bedroom with the king-size bed or two beds of the twins and recreational areas with the fire, the wardrobe, the bathroom, the mebled terrace with an amazing view on the slopes of Mount Vail. Place: king bed - 2 adults+1 children up to 4 years, 2 double beds - 4 adults or 2 adults+2 children.
Village-View Executive Suite: 78.3 m2. It's located on the 3rd floor, goes to Vail and gardens, consists of a living room with couch and terrace, bedrooms with a king-size bed, a fire and balcony, a wardrobe, a bathroom, a guest toilet.
rooms. Placement is 4 adults or 2 adults+2 children.
Mountain-View Executive Suite: 91 m2. From 3 to 6 floors, to the mountains, consists of a living room with a couch, a meal zone and a terrace, a bedroom with a king-size bed, a fire and balcony, a wardrobe room, a bathroom, a guest room. Placement is 4 adults or 2 adults+2 children.
Village-View One-Bedroom Suite: 91 m2. From 3 to 7 floors, goes to Vail and gardens, consists of a living room with couch and terrace, a bedroom with a king-size bed, a fire and balcony, a wardrobe room, a bathroom, a guest room. Placement is 4 adults or 2 adults+2 children.
Deluxe Mountain-View One-Bedroom Suite: 99 m2. Located from 5 to 8 floors, going to Mount Weil, consisting of a living room with a couch, a fire, a meal zone and a terrace, a bedroom with a king-size bed, a fire and a balcony, a wardrobe room, a bathroom, a guest room with a shower. Placement is 4 adults or 2 adults+2 children.
Mount Powell Suite: 164 m2. It's located on the 6th floor, goes to Mount Weil, consists of a living room with caesson ceilings, firewood, two couchs and therace, a dining table with 10 people and an economic room, a bed with king-size, a fire and balcony, a harbor, a bathroom, a guest room. Placement is 3 adults or 2 adults+2 children.
Gore Range Suite: 179 m2. On the 7th floor, on the Mount of Vale and the Gore Mountain Ridge, consists of a guest room with caesson ceilings, a fire, a soft corner and a memble tube (46 m2) with a panoramic view on the mountains, a dining area with a dinner table of 10 people and a house room, a bed with a king-s, a balcony. Placement is 3 adults or 2 adults+2 children. Could be an additional bedroom.
Mount Elbert Suite: 253 m2. It's located on the 8th floor, has a panoramic view on Mount Weil and Gore Mountain Ridge, consists of a guest room with caeson ceilings, fire, two couchs and terrace, house cinema, a dinner table with 12 people, kitchens and separate rooms for servants, beds with a king-size shower. Place - 3 adults or 2
Adults+2 children. One or two additional bedrooms may be added.
Gore Range Wing: 451 m2. The roof of the 7th floor, which can be booked in full and include: Gore Range Suite, 2 Deluxe Mountain-View Rooms, 1 Village-View Room and - for the selection - Deluxe Mountain-View Suite.


