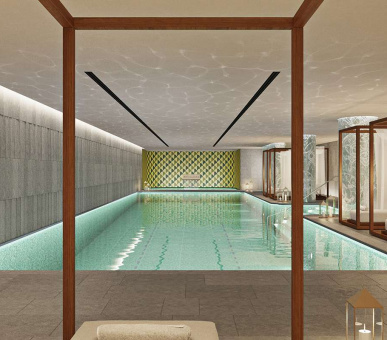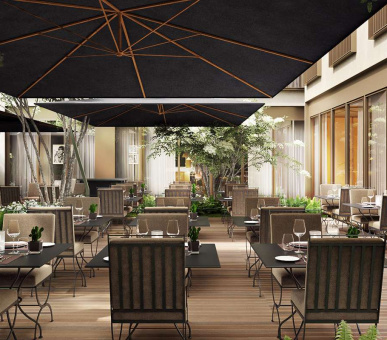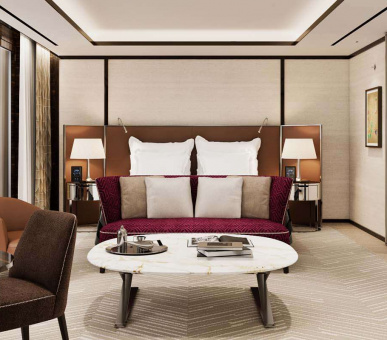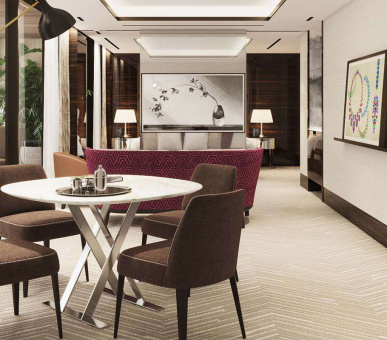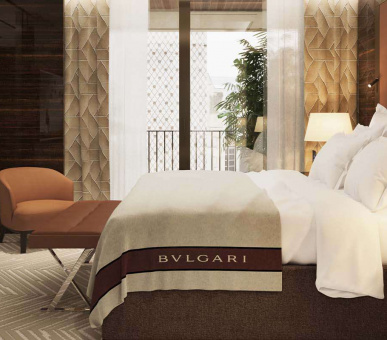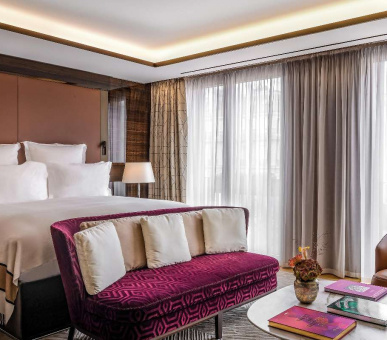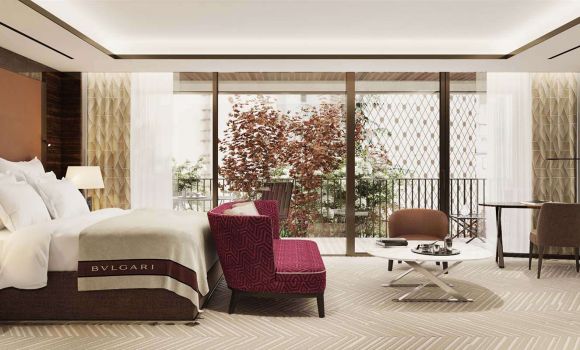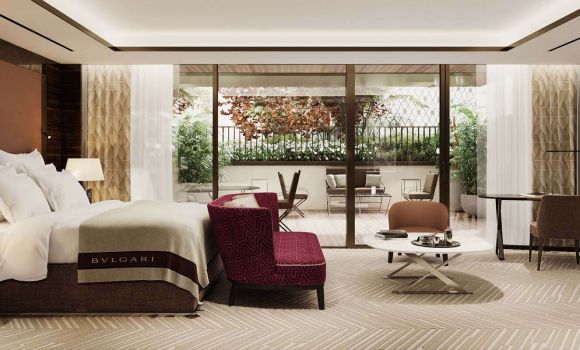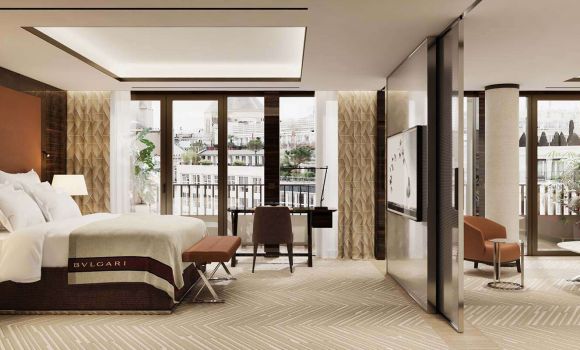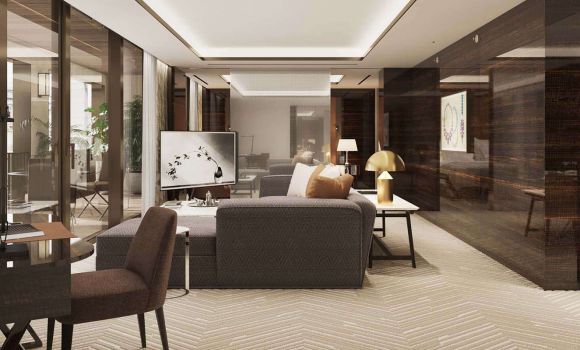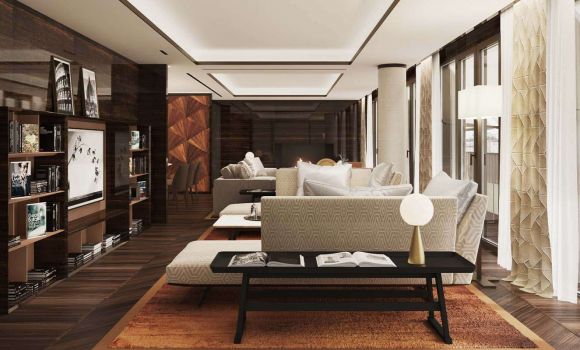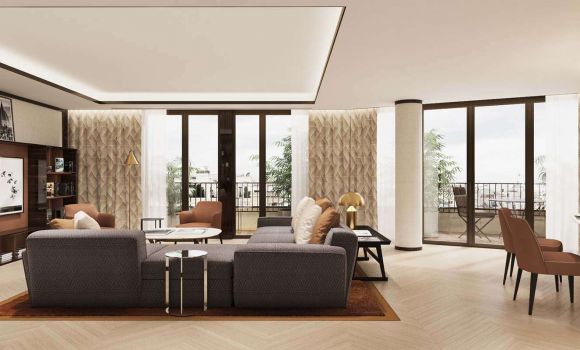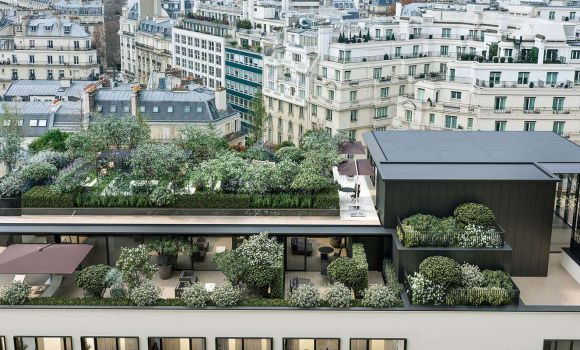Official numbers of 42 square metres, with a living room and view of the city, or in the yard. There are balconies or terrace and conveniences for people with disabilities.
76 номеров различных категорий
Спа-центр
Тренажерный зал
Hotel description
Like all Bvlgari hotels and resorts, Bvlgari Hotel Paris has been designed by the Italian architectural studio Antonio Citterio Patricia Viel. There's a bar in the hotel with a view to the garden, lounge-zone with plug chairs, massive fireplace and ceiling, inspired by a Bvlgari sports clatch, a 1,300-metre bi-trailer with a 25-metre pool, a purnaium with a private studio and a training workshop for Malv
The hotel offers 76 numbers, most of which are hatches designed by the Milan architectural studio Antonio Citterio Patricia Viel.
45-52 square meters with a view to the street or the yard with separate wardrobe, working zones. Some hatches have their own terrace.
Superluxes of 65 to 67 square metres with a living room, a working table and a bathroom with a Roman soul have a balcony or a terrace with a view to the city. Some of them have canteens and palace services.
Official hatches of 91-95 square metres with the terrace or balcony have a harbor, depleted area, a living room and a guest room. Palace services are provided.
Lux is 141 square metres, has a bed of King-Says, a hammam, a wardrobe, a living room, a kitchen and a dining room. The window opens a view on the Eiffel Tower.
Lux is 123 square metres, has a bed of King-Says, a hammam, a wardrobe and a living room. The window opens a view on the Eiffel Tower.
The hotel is located in the historical centre of the French capital, the Georg V Avenue, near the Elysey Fields and the Montene Butic Avenue.


