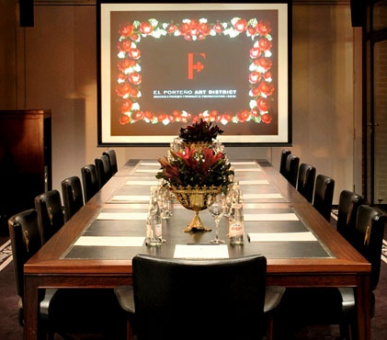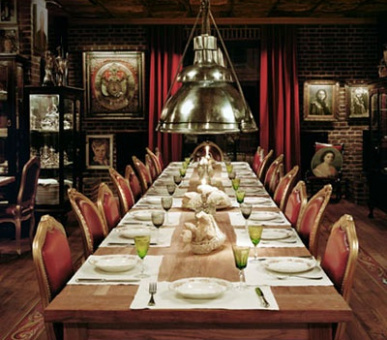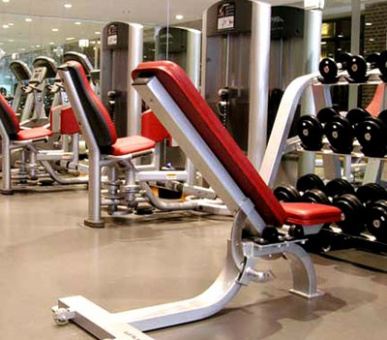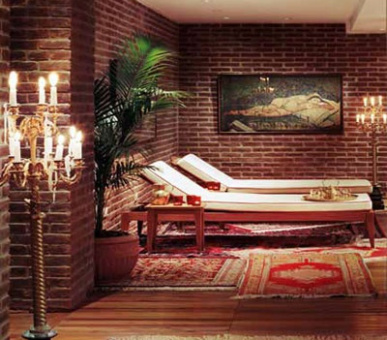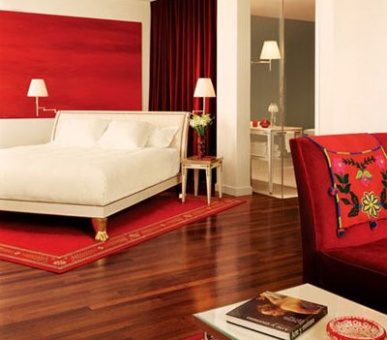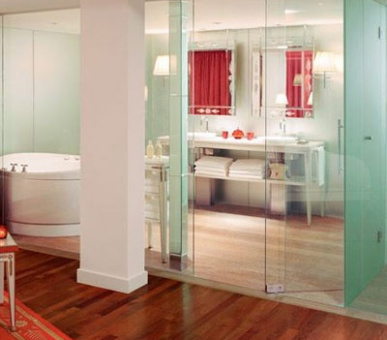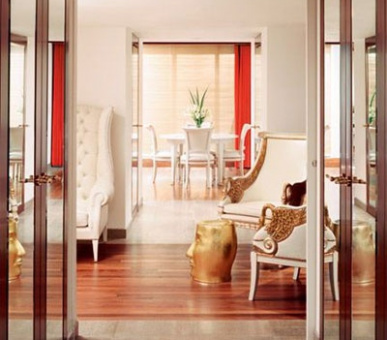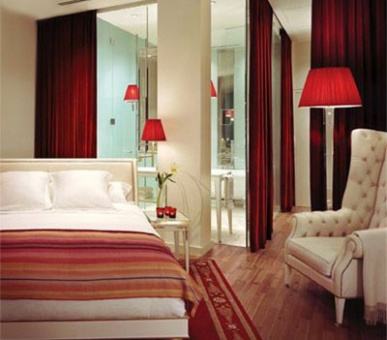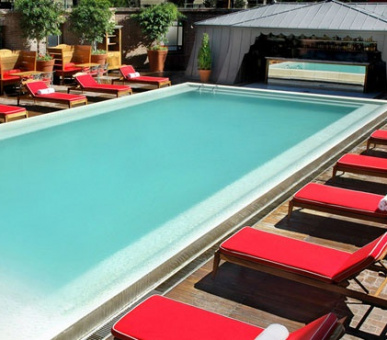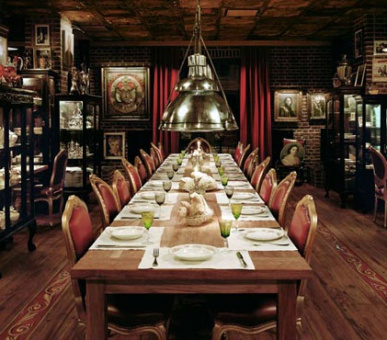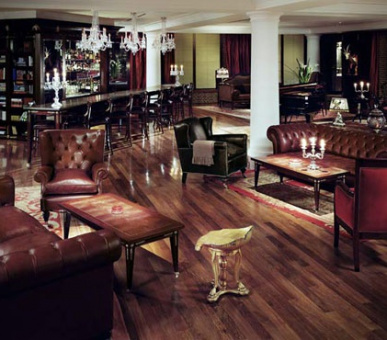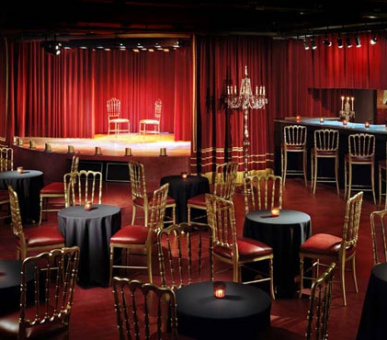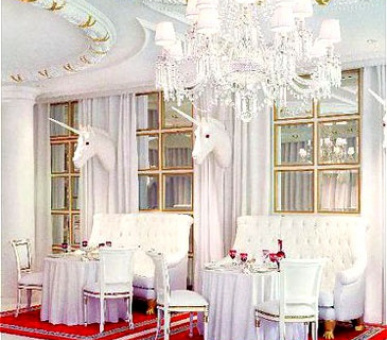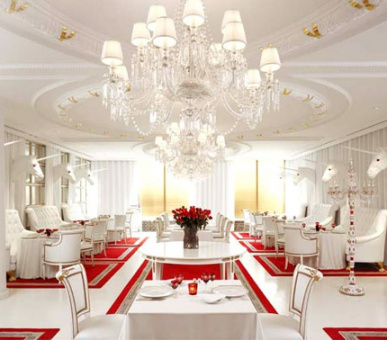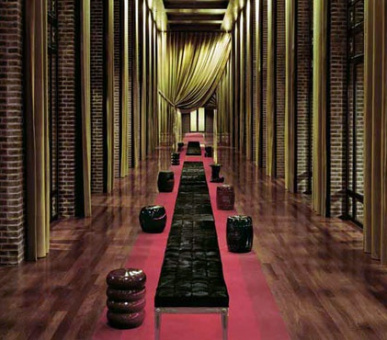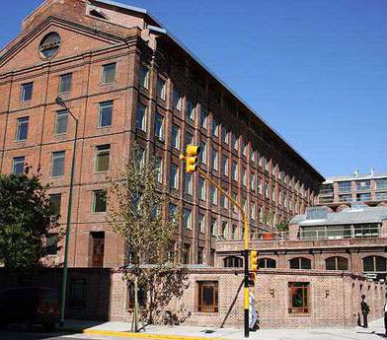
Faena Hotel and Universe
Hotel description
The Leading Hotels of the World
Faena Hotel+Universe - the hotel wears the name of its owner and creator, Alan Faen, a successful businessman, a scandal fashion and a mystic. Having left Buenos Aires in search of a " meaning of life " , dressed in white saris of Tibetan monks, he left his " will " in the centre of the city, a hotel that had become a combination of all arts and styles. The complex consists of the historic building of El Porteno Building, which is the famous Quarter of Arts of Buenos Aires - Porteno Art District, as well as its fantastical part - Universe, which includes art, gastronomy, fashion and show business. The interior is the mixing of modern currents and styles, from decadance to belle époque. White and bright colours, design colonies are accompanied by guests when moving from the hotel library with the fire in Bistro, from the SPA center to the Kabare Hall.
The inspiration of the rooms was Alan Faen himself, and the chief executive was the famous designer Philip Stark. The rooms embody a variety of styles: imperial with posse on the ceiling, red velvet curtains, dark tree and sander, or modern, reminding modern, decadious motives and the belle époque era. Furniture and carpets are therefore collected. All bathrooms are marbled.
The hotel is located in the centre of Buenos Aires, 5 minutes from the financial quarter, 20 minutes from Jorge Newberry Airport and 40 minutes from Ezeiza International Airport.
In the hotel of only 105 different categories, including 42 Premium Rooms, 24 Executive Rooms, 4 Executive Studio, 11 Residential Studio, 7 Porteno River Suite, 11 Residential Suite, 4 Duplex, 1 Duplex Suite,1 Presidential Suite.
To guest services:
Premium Rooms (27-35 square metres), with a view to the park, are located from 1 to 6 floors, consists of a bedroom with a living area and a bathroom.
Executive Rooms (33-46 square metres), with a view to the city and park, are located on 1-6 floors, consists of a bedroom with a living area and a bathroom.
Executive Studio (55 square metres), with a view to the city and the basin, is occupied from 2 to 5 floors, consists of a bedroom with a living area and a bathroom.
Residential Studio (45-65 square metres), with an urban view, is located from 1 to 7 floors, consists of a bedroom with a living area and a bathroom.
Porteno River Suite (73-85 square metres), with a view to the city and park, located from 1 to 6 floor, consists of a bedroom, a separate living room,
Residential Suite (65-90 square metres), with a view to the city and park, is located on 1-6 floors, consists of a bedroom, a separate living room, a canteen, a hall, a bathroom, a guest room.
Duplex (72 square metres), two-tier rooms with a view to the city, is occupied from 1 to 6th floor, consists of a bedroom, a living room, a bathroom.
Duplex Suite (132 square metres), a two-tier room with a view on the city, is on the 1st floor, consists of a bedroom, a bathroom, a living room, a hall.
Presidential Suite (160 square metres), with a view to the city and park, located on the 6th floor, consists of a bedroom, a separate living room, a dining room, a bathroom, a guest room.
In every room: air conditioner, mini bar, home cinema with Dolby Surround sound, two telephone lines, Internet, safe, phen.
Mining services

