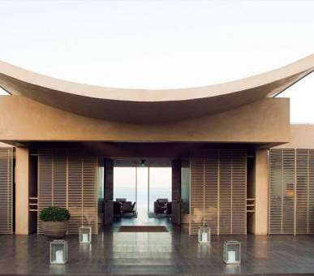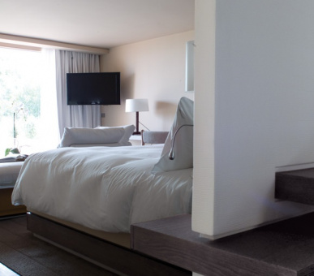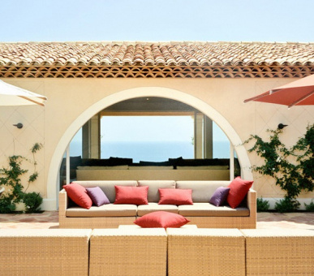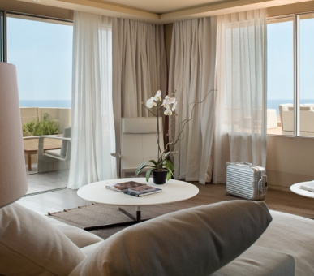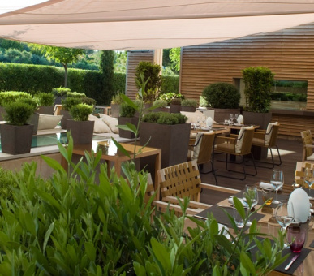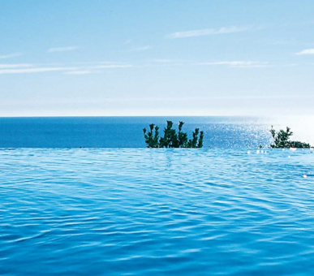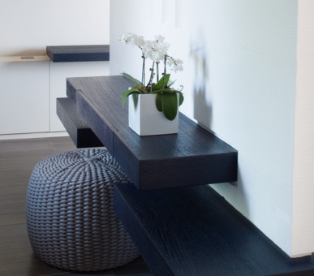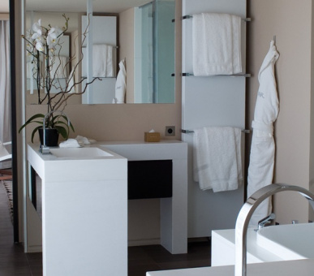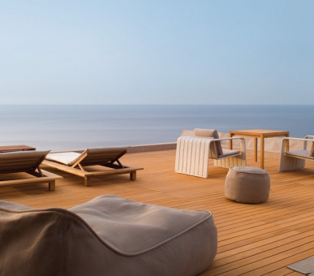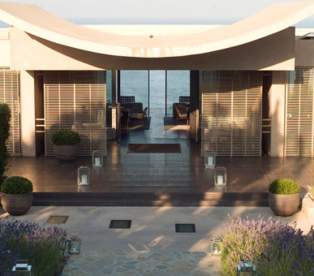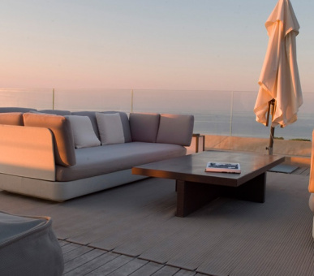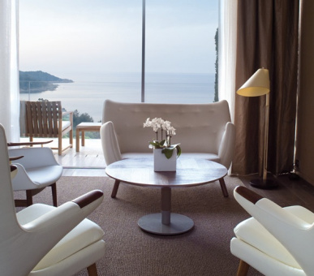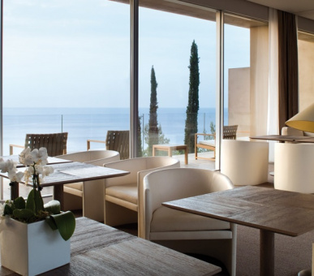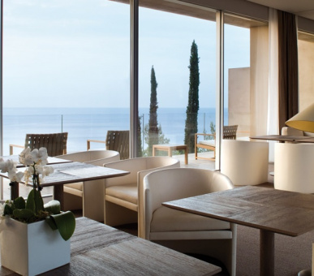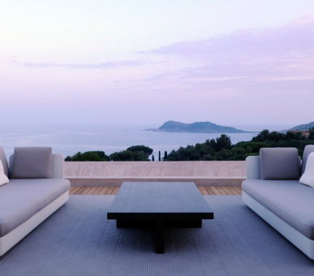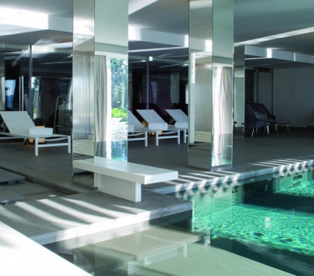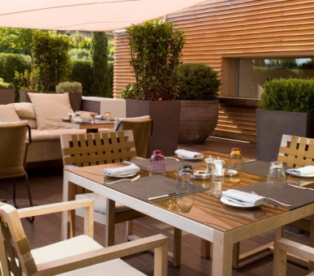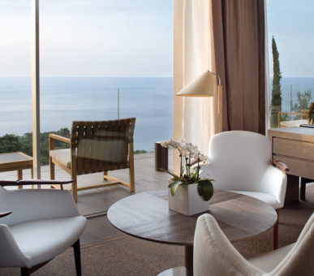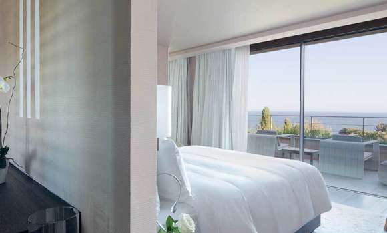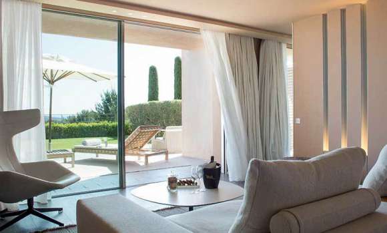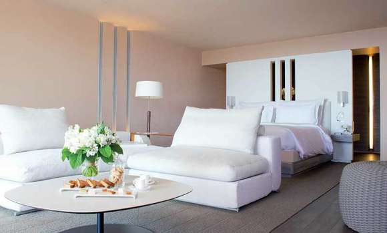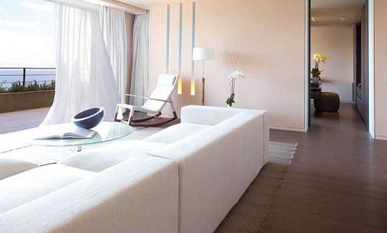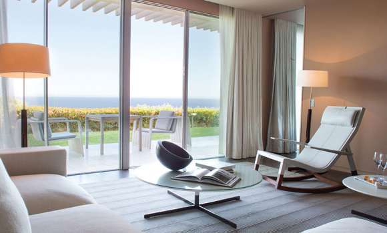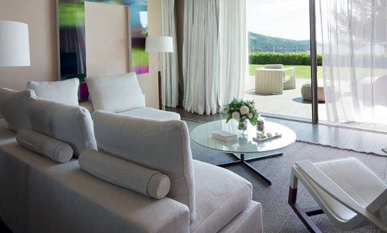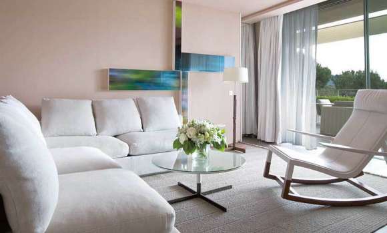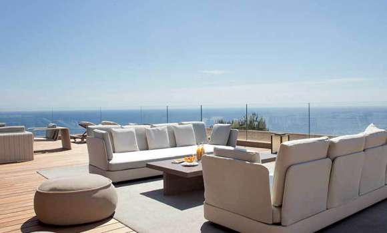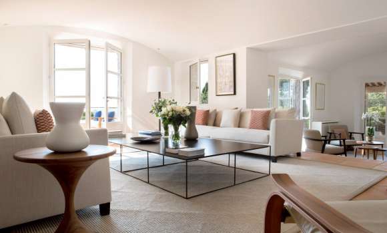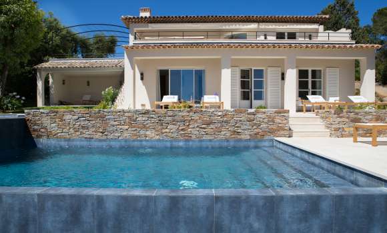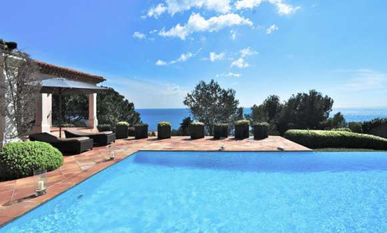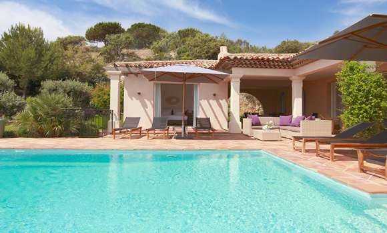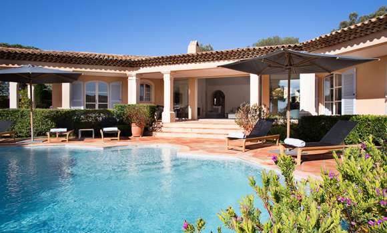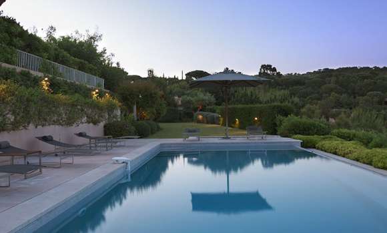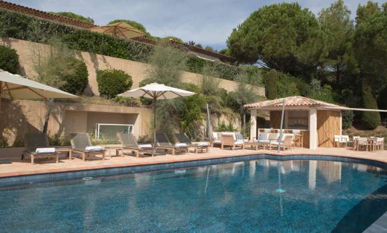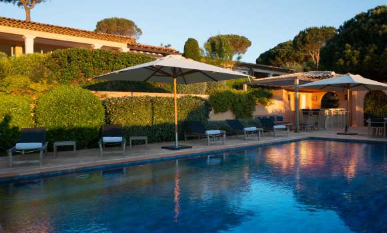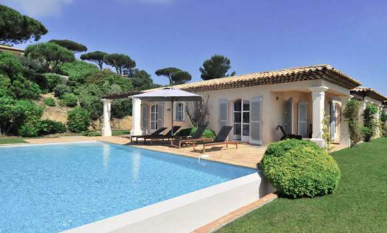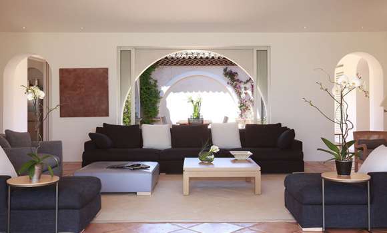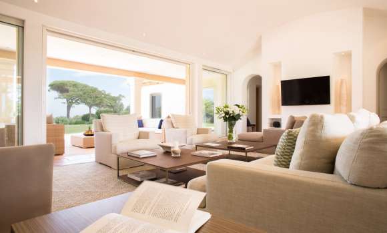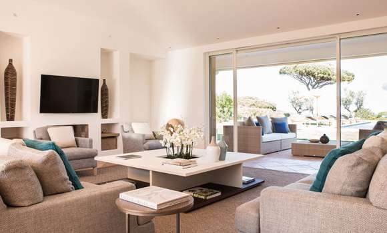Deluxe Room: 50 m2. The room with panoramics, from floor to ceiling with windows, a natural stone and a bright tree, consists of a bedroom with a king-size bed and a recreational zone, a bathroom, a simple terrace (25 m2) with a view at sea.

La Reserve Ramatuelle
Hotel description
La Réserve Ramatuelle Saint-Trope, a new feshenelle, was found in a garden with black trees that favoured colours and a magnificent view of the Mediterranean Sea ' s bilge and vice landscapes of the Lazour shore. The hotel, which was executed by the project of the world-famous architect Jean-Michel Vilmotte, includes stylular numbers with terrace or own gardens and elegant villas. Each villa resembles a small charming hotel built in a traditional provansal style: bright turtle roofs, scattered ceilings, cozy patios and terrace with shining pools. Of all the windows of the numbers and villa La Réserve Ramatuelle Saint-Trope, there are great scenes that deserve the artist's whistle. Also for guests, a unique innovative SPA with a 1,000 m complex2open and hidden pools, a restaurant with excellent kitchens, a bar, all kinds of sporting entertainment, including water sports, entertainment tours and many other basic services that will recreation in La Réserve Ramatuelle Saint-Trope exclusive and non-extractable.
In each number:Air conditioner, cable television, Internet Wi Fi, DVD player, safe, fax, fresh press.
Junior Suite: 55-72 m2. The room with panoramics, from floor to ceiling with windows, a natural stone and a bright tree, consists of a bedroom with a king-size bed, a living area, a bathroom, a simple terrace (25-120 m2) with a view at sea.
Deluxe Junior Suite: 80 m2. The room with panoramics, from floor to ceiling with windows, a natural stone and a bright tree, consists of a bedroom with a king-size bed, a living area, a bath room with a Jacuzzi, a simple terrace (60 m2) with a view at sea.
Prestige Suite: 72-95 m2. The room with panoramics, from floor to ceiling with windows, a natural stone and a bright tree, consists of a bedroom with a king-size bed, a living room, a bathroom, a simple terrace (50 m2) with a view at sea.
Premiere Suite? 95 m2. Panoramic plate, floor to ceiling with windows, natural stone and bright trees, consists of a bedroom with king-size bed, a living room, a simple terrace (180 m2) with a garden and a view at sea
Escalet Suite: 95 m2. The room with panoramics, from the floor to the ceiling with windows, a natural stone and a bright tree, consists of a bedroom with a king-size bed, a living room, a bath room, a huge terrace (180 m2) with a view at sea, can be combined with an additional bedroom.
Camarat Suite: 100 m2. The room with panoramic, floor to ceiling, windows, natural rock and bright trees, consists of two bedrooms with king-size or twin beds, a living room, a bath room, a huge angular terrace (180 m2) with a view at sea.
Taillat Suite: 90 m2. The room with panoramics, from floor to ceiling with windows, a natural stone and a bright tree, consists of a bedroom with a king-size bed, a living room, a bath room, a huge angular terrace (170 m2) with a view at sea.
Villa No. 1: 380 m2. Located in the south-eastern part of the complex, appearance at sea, including: gardens (2,500 m2), 5 bedrooms, 5 bathrooms, 7 toilet rooms, kitchen, teras, 2 pools, 8 open parking. There are five safes on the villa (in each bedroom).
Villa No. 2: 250 m2. Positioned in the eastern part of the complex, having a view at sea, includes: gardens (2000 m2), 3 bedrooms, 3 bathrooms, 4 toilet rooms, kitchen, open-base and jacuzzi, garage and parking for 4 locations. There are three safes on the villa (in each bedroom).
Villa No. 4: 350 m2. Positioned in the eastern part of the complex, having a view at sea, includes: gardens (3,000 m2), 4 bedrooms, 4 bathrooms, 5 bathrooms, kitchen, open pool patio, 2 garages, 4 open parking. There are five safes on the villa.
Villa No. 5: 365 m2. Positioned in the eastern part of the complex, having a view at sea, includes: garden (3800 m2), 5 bedrooms, 5 bathrooms, 6 toilet rooms, kitchen, open pool patio, 2 garages, 4 open parking. There are five safes on the villa.
Villa No. 7: 320 m2. Positioned in the eastern part of the complex, having a view at sea, includes: garden (3800 m2), 4 bedrooms, 4 bathrooms, 5 toilet rooms, kitchen, open pool patio, 2 garages, 4 open parking. There are three safes on the villa.
Villa No. 9: 270 m2. Positioned in the eastern part of the complex, having a view at sea, includes: garden (3500 m2), 4 bedrooms, 4 bathrooms, 5 toilet rooms, kitchen, open pool patio, 2 garages, 4 open parking. There are three safes on the villa.
Villa No. 10: 540 m2. Positioned in the eastern part of the complex, having a view at sea, includes: garden (4860 m2), 6 bedrooms, 6 bathrooms, 7 toilet rooms, kitchen, open pool patio, 2 garages, 4 open parking. There are five safes on the villa.
Villa No. 11: 409 m2. Positioned in the eastern part of the complex, having a view at sea, includes: garden (3760 m2), 5 bedrooms, 5 bathrooms, 6 toilet rooms, kitchen, open pool patio, 2 garages, 4 open parking. There are five safes on the villa.
Villa No. 12: 300 m2. Positioned in the eastern part of the complex, having a view at sea, includes: garden (3,700 m2), 4 bedrooms, 4 bathrooms, 5 bathrooms, kitchen, open pool patio, 2 garages, 4 open parking. There are four safes on the villa.
Villa No.17: 350 m2. It is located in the eastern part of the complex, has a view at sea, including: a garden (3900 m2), 5 bedrooms, 5 bathrooms, 6 bathrooms, kitchen, open pool patio, 2 garages, 4 open parking. There are two safes on the villa.
Villa No. 18: 280 m2. Positioned in the eastern part of the complex, having a view at sea, includes: garden (3030 m2), 4 bedrooms, 4 bathrooms, 5 toilet rooms, kitchen, open pool patio, 2 garages, 4 open parking. There are four safes on the villa.

